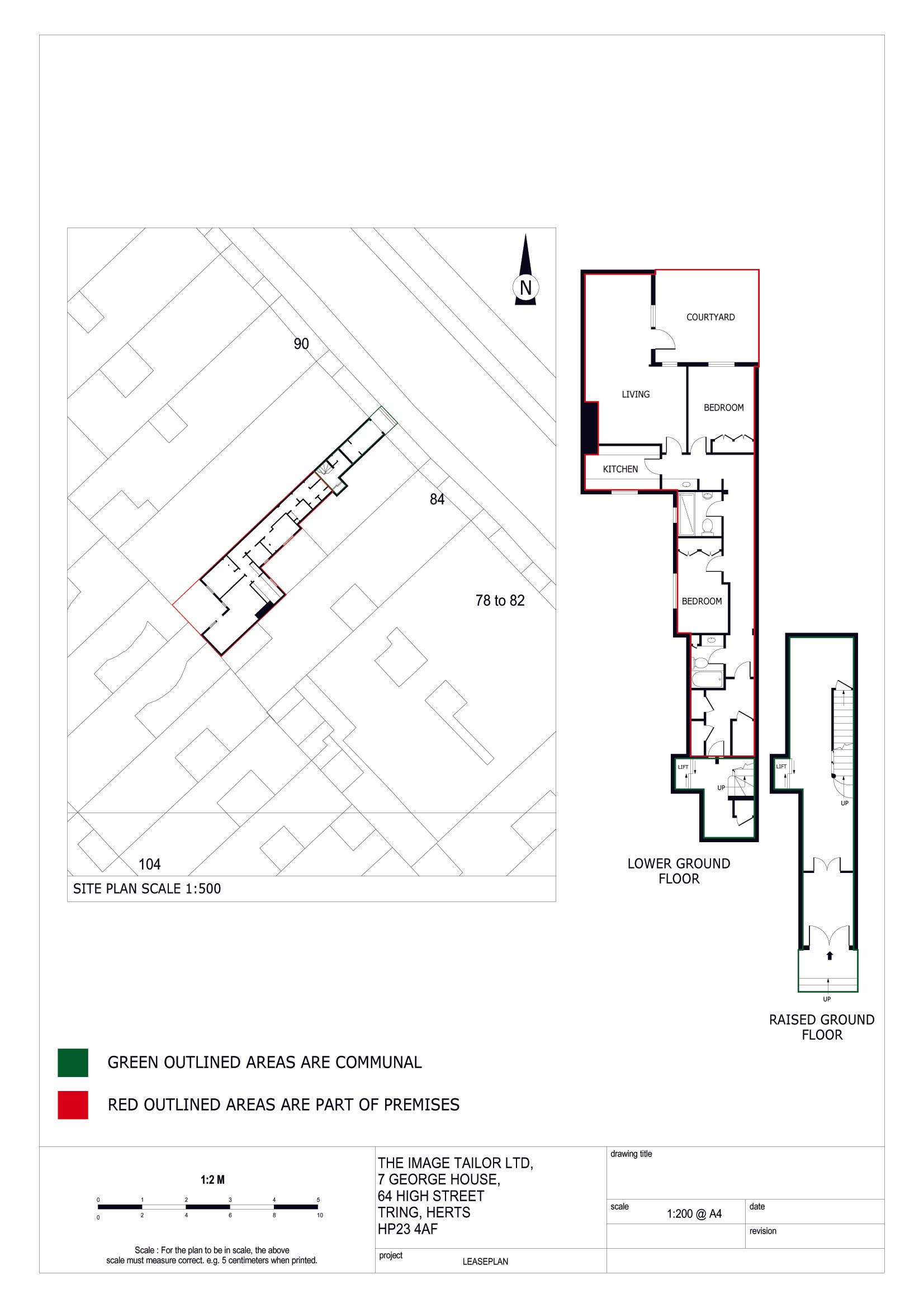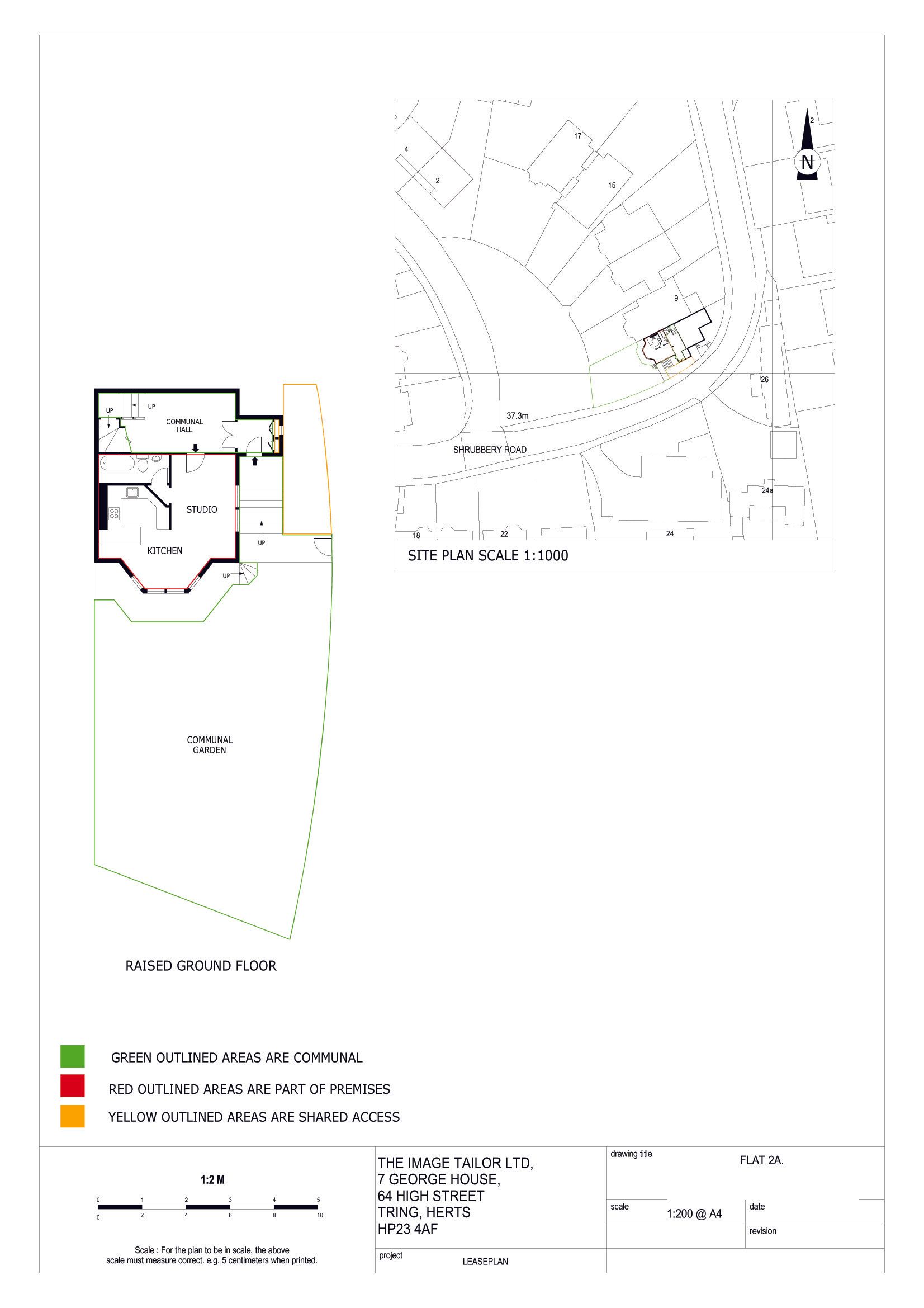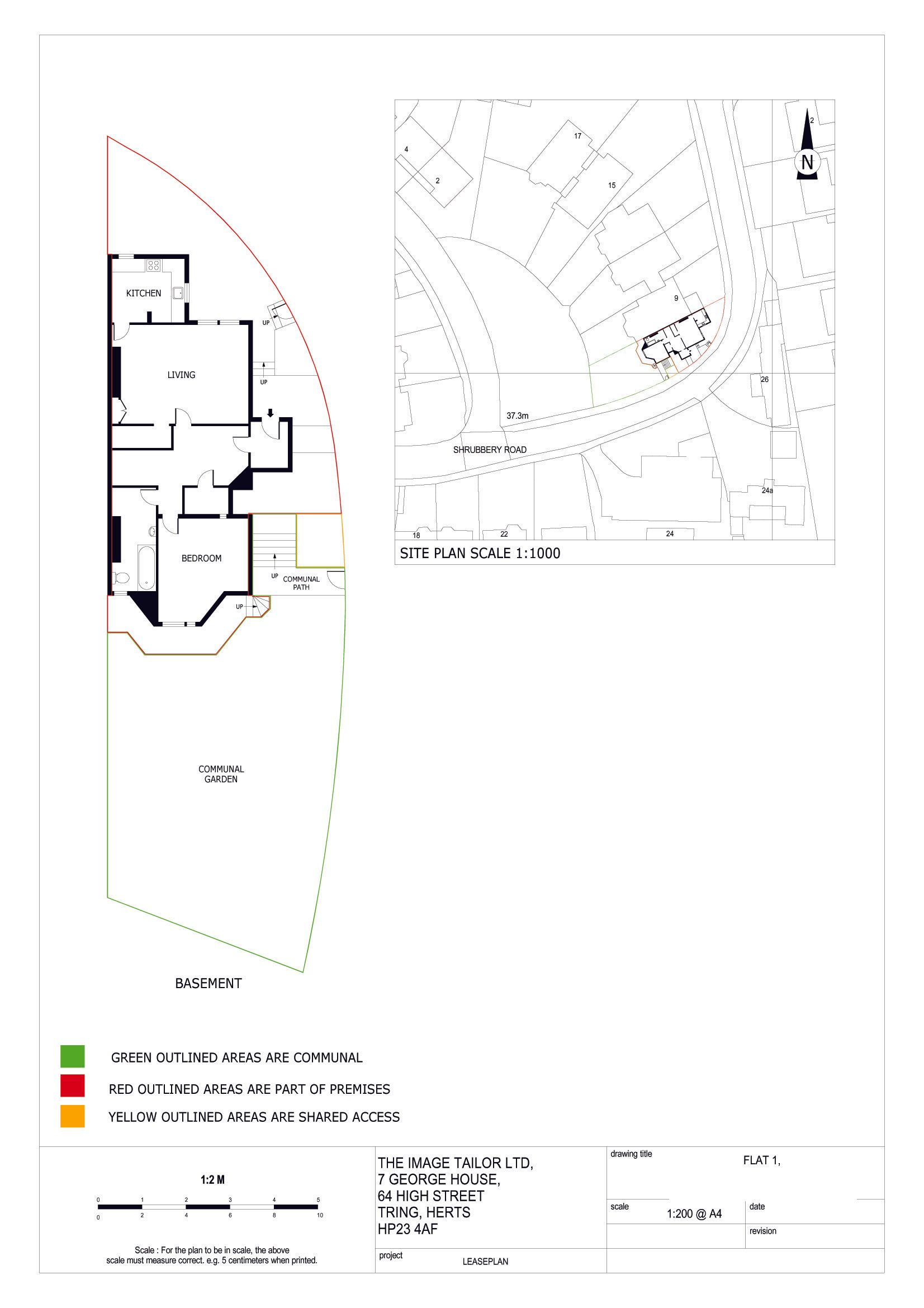Land Registry Compliant plans, Leaseplans and Title plans.
Land registry compliant lease plans and site plans.
We will quote same day. Our plans are ready the day after the site visit. Site visit slots available within 48hrs.
Lease plans and site plans are often needed by solicitors when completing a sale or new tenancy agreement. We produce the scaled land registry compliant plans required to allow the solicitor to lodge the title with the land registry.
Every new lease created that is longer than 6yrs needs a scaled lease plan.
Unregistered titles will need a title plan creating before a sale can complete.
The Image Tailor Ltd offer:
- Fast turnaround. Accurate planning from on site survey.
- Amendment charges can be included in a one off price so if your acting on behalf of your client you have a fixed final price.
- We are a UK based, VAT registered, limited company.
- We supply lease plan work across the country and prices can start as low as £99 + Vat for multiple plans in one building.
All work is quoted bespoke to ensure that you a fixed price with no hidden charges. If amendments are needed the first set are free. The leaseplan price will depend on whether you need a draftsmen to site visit the property or if you have scaled plans that you can supply.
Call now for a bespoke quote or use our contact form below and we will reply with a quote. Please include the property address and tell us what you need the plan for. i.e. do you need a land registry compliant lease plan or site plan? Is the property it a flat, a freehold house, commercial unit, office space?
Since 2003 the Land Registry has required compliant lease plans with every new deed or for any application lodged with the Land Registry. If you don't have existing upto date plans detailing all areas and spaces included in your lease you will need a lease plan to accompany the lodgment of the properties lease.
There are 29 individual criteria that each lease plan has to fulfill before the Land Registry will accept any lease plan.
We take all the hassle and stress out of the process for you and can help your solicitor at any stage if special requirements are requested on a plan.
Our service is unique. Not just designed to supply the basics but to give you a full solution to your lease plan requirements. Lease plans can be very complex things.
A good lease plan helps the solicitor draw up a more comprehensive lease helping protect all parties affected.
News
- We have been producing lease plans, scale plans and fire escape plans for the all types of building for a decade.
- We are proud to help hundreds of businesses nationwide each year upgrade their buildings safety with our fire escape floor plans.
- All public accessed buildings require a fire escape plan The building manager is personally liable if one is not in place, is out of date or inaccurate/ illegible.
Lease plans are not straight forward plans, there are companies that will supply scaled prints of the Ordinance Survey (OS) maps for you to file as lease plans. These plans will usually not be accepted by the Land Registry due to inaccuracies with the latest versions they hold. A basic OS map was created with the use or aerial photography which in its self is very accurate. But unless a Land Registry based RICS surveyor has been to site to verify the accuracy and make minor adjustments, the OS can and usually is wrong or out of date. Because the lease plans have only recently been made compulsory for lease applications the majority of properties don't have upto date plans. For example, we often find original OS maps don't show bay windows, don't include the ground area on flying freeholds (as they us the roof outline not ground outline), we even find extensions or outbuildings added over 20yrs ago are still missing from the current Land Registry files.
Land registry complaint lease plans need up to date internal layouts scaled.
All internal and external windows, doors, walls, fixtures WC's and sinks need to be included.
Not all lease plans supplier are the same. We have been called on many occasions to help correct leaseplans or siteplans that have been rejected by the land registry. It usually needs a re-visit to put right the plan, the land registry will close the account and you have to re-apply, you have extra solicitor charges for there time to re-lodge the new plan and you will have paid for two plans.
At The Image Tailor Ltd we never have plans rejected by the land registry. We do things correctly to ensure you get the accurate plan you need to represent your property.

Our pricing is simple and condition free.
We have a simple price structure including the site visit which is always needed for accurate results.
With a bulk order of multiple leaseplans in one building from only £99 + VAT we help keep costs down for property management companies.
Site visits are always needed to create accurate lease plans.
Cheap lease plans without site visits will mean inaccuracies which will transfer to your lease.
Limited amendments are included and we can handle any Land Registry enquiries relating to the plan. Scaled hard copies can be sent directly to the person filing the plans at extra cost.
We specialise in scaled area plans. If you need to make sure you are getting the correct rent for a building based on its scaled plan sq/ft size we can help catalogue your portfolio. Make sure the lease being drawn up is accurate to what the tenant should be renting and what they have access to, make sure it's site visited and fully documented, make sure you use The Image Tailor Ltd.
News about us:
As well as being known for the quality of our property photography we have been producing lease plans, scale plans and fire escape plans for all types of building for a decade.
We pride ourselves on accuracy and are proud to help hundreds of businesses nationwide each year upgrade their buildings safety with our fire escape floor plans. If you wish to talk to a member of staff please don't hesitate to contact us, I'm sure we can help.
Mr. James Lidgett: Director: We are a small firm with skilled dedicated staff. Unlike a lot of planning companies we use a one person contact system to ensure you always speak to the person dealing with your account. That person will take your enquiry on and follow through from site visit to the final completion of the plan work. We have found this approach the only way to ensure mistakes and misinterpretation don't happen when on site. Lease plans can be very complicated things not only should the leased area be included and shown, the access by the leaseholder should be documented. i.e. communal areas including any storage, parking, access, shared facilities. Missing any off would mean the lease cannot be drafted with full compliance. A stable market for us has always been the production of fire plans/ fire escape plans. All public accessed buildings require one and often they are out of date, inaccurate and illegible. These plans can be the single most important asset to a building when trying to evacuate. Nobody wants a fire and nobody wants blame if someone cant find their way out. Our plans are unique in the market not only showing exits but also extinguisher points. call or e-mail us for the full descriptions of how are fire plans can help protect your buildings visitors. Not all lease plan companies are the same .We pride ourselves on accuracy and understanding our clients needs. We offer fast turnaround's and competitive prices but not at the cost of quality.



















